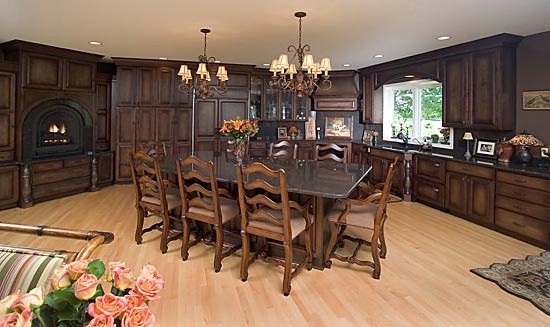
| Whether it’s a complete remodeling or the updating of existing finishes, the kitchen is one of the main investments in a home and often a space where the most time is spent. The right design decisions are paramount to insuring its success and the owner’s enjoyment. | ||
 |
Traditional Distressed Kitchen Aesthetically pleasing kitchen has all the modern conveniences well hidden but at arms length
|
|
|
A black wall oven was installed under the black ceramic cooktop to keep the cabinetry a focal point
|
 |
|
 |
Traditional Cherry Kitchen The open plan of the kitchen meant dressing up the space to flow evenly with the family room cherry furniture
|
|
|
Large highly functional island creates another work surface while keeping the cook in the midst of the entertainment
|
 |
|
 |
Contemporary Intimate Kitchen The slow low vaulted ceiling demanded a stepped cabinet approach while being open to the dining room. Cabinetry is defined by the slab doors and drawers in a quarter sawn natural oak species & cut to keep the smaller space light and airy. A wall oven installed in the base cabinets allow the streamlined cabinets to continue without a break
|
|
|
Craftsman Inspired Kitchen The clean lines of this custom natural cherry cabinetry are broken with small curves from the cabinet hardware.
|
 |
 |
This large kitchen contains a walk-in pantry in the corner, built-in seating in the adjacent corner under the windows & warm-floor heating
|
|
The homeowners existing red AGA stove was the inspiration for the kitchen
|
 |
|
 |
Country Inspired Kitchen The bold use of red as a compliment to the white molding and the black countertops warms the space without overpowering it. The homeowners SS professional grade range was to be the focal point
|
|
Open shelves and the large center island make this space easy to use and keep the traffic flow out of the cooking area. Keeping the wall cabinets to a minimum allowed us to pull in and really pop the paint color
|
 |
|

| Bathroom remodeling is one of America's most popular major home improvements. Everyone loves a beautiful bathroom, big or small. Not only does a new bathroom remodel enhance the beauty of your home, it also enhances your lifestyle. A fresh new look with custom finishes and personal touches will brighten your home life and increase the overall value of your property. A fresh new look with custom finishes and personal touches will brighten your home life and increase the overall value of your property. |  |
 |
Custom Marble Vanity Designed the Carrara marble vanity to have open fully tiled storage below.
|
|
|
Clerestory Windows Gutted two smaller ¾ baths and created one larger full bath with a separate shower and water closet. I wanted to pull some natural light in to the space by adding clerestory windows to the water closet, which housed the only window in the room. To keep some symmetry on the wall I added a smaller clerestory window to the shower.
|
 |
|
 |
Custom Marble Air Bath The goal of the project was to keep clean lines and a slightly modern feel without creating a "cold" space.
|
|
|
Classical Bath Lower level bath remodel is an oddly shaped space make this classical marble & painted vanity a custom fit. The white floor tile is then carried into the large steam shower which houses four water outputs.
|
 |
|
 |
Classical Bath Steam Shower Huge steam shower adjacent to the work out room in this lower level bath remodel. The white in the tiles are pulled from the center floor tile installation from the bath
|
|
|
Traditionally Classical Bath A mixture of finishes complete this large master bath remodel, giving the space visual & textural interest while keeping the undertones warm
|
 |
|
 |
Traditionally Classical Shower By pulling in some of the onyx used for the vanity countertop there is a repetition that is important to the cohesiveness of the space. The heavy glass & brass shower enclosure had not been installed when this photo was taken. To keep the field tile subtle I used the same tile and ran it in different directions to create visual interest without upstaging the onyx
|
|
| Specifying several layers of lighting allows rooms to be highly functional while accentuating specific details. | ||
Contemporary Cable LightingThe vaulted ceiling in this contemporary home posed a problem as the homeowners wanted task lighting for reading without the use of floor or table lamps
|
 |
|
 |
Monorail LightingA monorail lighting system was used to achieve the contemporary general lighting for the space while dropping glass fixtures over the glass & granite topped island. Custom supports for the raised snack bar mimic the dropped eat-in kitchen seating fixtures
|
|

| Designing fireplace mantles and custom furniture pieces to exactly fit the aesthetic of the space maintains the visual flow and reinforces the style. | ||
 |
Traditional Shelf MantleRefaced an existing outdated brick façade while converting a wood burning unit with a gas insert.
|
|
Craftsman Shelf MantleTraditional style floor to ceiling stone façade with floating mantle
|
 |
|
 |
Custom furniture Sometimes existing furniture size/scale/color doesn't exactly meet the needs of the rooms so designing custom pieces to fit the spaces is necessary. |

| Windows are made better than they ever have been but privacy, temperature, direction & view may dictate the necessity for window treatments. Sun exposure will fade fabrics and change wood color. While insulating treatments keep rooms warmer or cooler depending on the need. Shades and blinds can be highly customized to work seamlessly with home automation systems while being beautiful. |
 |



